With space at a premium in many UK homes, small bathrooms can pose a tricky layout challenge. The average bathroom size in a British home is just 190 x 170cm – far below the spacious dimensions enjoyed on the continent. Fitting in the necessary sanitaryware alongside storage, décor features and circulation space pushes many homeowners’ creativity to the limit. This is where you need to take a look at walk in shower ideas for small bathrooms.
Among the space-saving solutions growing in popularity is the walk in shower. Eliminating bulky enclosures and trays opens up precious floor area. Minimalist designs also enhance the perception of space through clean lines and visual lightness. For those seeking an invigorating, spa-like sanctuary, walk in showers deliver an affordable slice of luxury.
Transitioning from a bath to a shower-only room may sacrifice leisurely soaks but brings worthwhile gains. Alongside space-saving, walk in showers offer accessibility advantages perfect for multi-generational families. This guides outlines creative ways to follow when designing small bathroom walk in showers in the UK.
Why Choose a Walk in Shower for Small UK Bathrooms?
Walk-in showers offer significant advantages that make them ideal for small UK bathrooms. Let’s take a look at the reasons why you should consider getting a one.
· Space Saving Advantages
Firstly, the absence of bulky trays jutting across floors saves precious space. Without obtrusive risers or thick enclosure walls hemming in users, walk-ins feel airier and less cramped.
· Aesthetic Appeal
Visually, the clean lines and discreet glass partitioning of walk-in showers enhances perceptions of space through lightness and simplicity. Compared to regular shower cubicles, they integrate more seamlessly into surrounding décor.
· Accessibility
Beyond space-saving and styling perks, walk-in showers promote accessibility. Their open entrances eliminate raised trays tricky for children, seniors or disabled occupants to step over. Instead, unobstructed floor access allows safer, more comfortable entries. Various seating and grab bars can subtly integrate without detracting from chic minimalist aesthetics.
· Customisation
Finally, walk-in designs readily adapt to small dimensions or awkward layouts. Go bespoke with curved quadrants slotting into uneven corners. Or install custom niches and partitions calibrated to sloped ceilings or uneven walls. If space is tight, walk-in showers can still deliver.
Planning Your Walk in Shower Layout: Key Considerations
When getting walk in bathroom showers, you need to pay special attention to planning. That’s because the small bathroom layout you plan would create an impact on the overall results you get.
Assessing Your Bathroom’s Dimensions
Start by thoroughly assessing your bathroom's existing dimensions and features. Measure the raw floor space and ceiling height to pinpoint prime shower positioning without eating into circulation areas. Carefully consider UK building regulations around drainage, door clearances and accessibility needs based on your bathroom layout.
Measuring Floor Area and Ceiling Height
Take exact measurements of your existing bathroom space including available floor area, wall lengths, and ceiling height. This allows you to map out different walk-in shower configurations considering minimum spacing standards. Pay attention to any sloped ceilings or awkward alcoves that could impact placement.
Considering Building Regulations
Research relevant UK building regulations including minimum drainage gradients, ventilation rules, allowable door direction swings and wheelchair accessibility standards if relevant. Complying with legislation may limit some layout options.
Optimal Shower Placement
Locate the shower area close to existing plumbing to minimise costly drainage modifications. Avoid positioning next to radiators, windows or other fittings that could obstruct walk-in installation or your future enjoyment of the shower.
Walk-In Shower vs. Bath: Space-Saving Trade-Offs
Carefully weigh up desires for walk-in showers against retaining a bath, given the major space trade-offs involved. Multi-generational households often prioritise accessible showers over baths for ease of use.
Using Vertical Space
Make full use of vertical real estate to expand storage and styling possibilities. Install tall niches, shelving and cupboards floor-to-ceiling without stealing precious floorspace. Overhead showers also benefit from higher roof pitches allowing sufficient spray clearance. It will eventually help you get a space-saving shower design.
Corner Walk-In Showers: Maximising Unused Space
Walk-in shower layouts need not follow boring cuboids. Exploring creative footprint shapes unlocks extra space from awkward zones. Corners cause headaches with furniture yet become prime shower territory. Installing enclosure screens across junctions of walls creates snug enclosures without eating into room.
Why Corner Units Work for Small Bathrooms
If you are planning to create a small bathroom, having a corner walk in shower would be a great ideal. Here’s why:
Utilising Wasted Corner Space
Unlike baths, corner showers slot elegantly into triangular spaces once written off as dead zones. Choose between sharper-edged quadrant designs or softer triangular trays curving into room corners.
Quadrant vs. Triangular Trays
Quadrant shower enclosures featuring a 90 degree corner suite many bathrooms. For very narrow spaces, triangular trays may suit better. Ensure the orientation works ergonomically for entering and operating shower controls.
Design Ideas for Corner Walk-In Showers
You should be careful with the design of the corner walk in shower or the quadrant shower enclosure. Here are few design ideas to try:
Frameless Glass Panels
Minimise bulky frames or cross-braces in narrow spots to prevent an overly boxed-in look. Where possible, specify near frameless panels with subtle profiles showcasing sleek interior tiles.
Angular and Curved Styles
Match corner shower shapes and screens to your bathroom's layout. Angular quadrant enclosures have a contemporary feel, while curved triangular units feel more traditional.
Installation Tips for Corner Units
Waterproofing Considerations
Building into room junctions demands rigorous waterproofing to avoid leakage issues. Ensure tray or wet room substrates make 100% sealed contact with surrounding walls. Thoroughly seal all joints.
Incorporating Storage
Further maximise corner shower spaces by building storage directly into the structure. Situate recessed shelving, cupboards or overhead cabinets to expand capacity without stealing floorspace.
Sliding Doors: The Ultimate Space-Saving Solution
Hinged shower doors seem perfectly practical until you’re trapped in a tiny bathroom elbow-to-elbow with an open cubicle. Each swing robs precious floorspace and risks bashing into occupants. Sliding shower doors elegantly solve these problems.
Benefits of Sliding Shower Doors
When you get sliding shower doors UK, you can experience numerous benefits. Here are to name a few.
Space Savings
Like pocket doors, sliding shower doors retract fully or partially into framing pockets, doorway recesses or an adjacent wall. Closed, they deliver the same waterproofing without consuming floorspace.
Ideal for Small Bathrooms
Fully retracted sliding doors give clear corner entry to the shower space - perfect for tighter bathrooms. Single, double, or corner entry showers can all use sliding door systems.
Types of Sliding Doors
Buying space-saving shower doors can be quite overwhelming because you can find them in different designs. Here are the most common designs.
Bypass vs Pivot Designs
Bypass systems allow single or double doors to slide behind each other for clear corner access. Pivoting sliding doors tuck away into neater spaces like alcoves.
Framed and Frameless Styling
Minimise door profiles for a near frameless aesthetic suiting walk-in luxury showers. But sufficient frame strength remains vital for sealing, durability and smooth operation.
Design Considerations
When getting a walk in shower with a sliding door for your small bathroom, there are few design considerations to keep in mind. They include:
Anti-Corrosion Treatments
In steamy showers, ensure sliding mechanisms specify anti-corrosion treatments. Stainless steel components fare better than raw aluminum or steel tracks.
Low-Profile Trays
Pair ultra-slim shower trays with sliding doors to maximise entry clearance. Excessive lip or drain heights can obstruct sliding operation with floor friction.
Space-Saving Walk-In Shower Ideas for Small Bathrooms
To maximise compact footprints, explore clever walk-in shower solutions that borrow luxury wet room inspiration on tighter budgets.
Wet Room-Style Walk-In Showers
When it comes to small wet room ideas, the walk-in showers hold a prominent place. Here’s why they are popular.
Seamless Open Feel
Treat the entire bathroom as a wet zone, cladding floors/walls edge-to edge in subtly sloped tanking membranes draining water away. It creates a contemporary linear look minus glass screens or tray upstands.
UK Waterproofing Tips
Get appropriate consents for wet room construction. When properly executed, results emulate hotel-style opulence costing a fraction of full bathroom refits. Thoroughly seal all joints perform rigorous water testing.
Glass Panels Instead of Shower Curtains
While considering walk in shower storage ideas, you may also take a look at glass options. Exchange dated shower curtains for elegant framed or frameless glass partitioning. Inside walk-in showers, clean glass returns contain water spray whilst maintaining an airier aesthetic.
Recessed Shelving/Niches
Reduce clutter by recessing tailored shelving directly into shower walls. Extend niche finishes like tiles across storage zones for discrete integration with the wider shower backdrop.
Compact Trays and Low-Profile Bases
Maximise every inch underfoot using ultra-shallow trays less than 30mm high with linear wastes. Together they create discreet, modular shower bases perfect for tight areas. The compact shower try can enhance the functionality of your small bathroom as well.
Conclusion: Creating a Spacious Oasis
In modestly sized homes, walk in showers unlock otherwise unattainable spa-like indulgence. This guide explored intelligent layouts, corner configurations and sliding door mechanisms for maximising compact bathroom footprints without compromising on luxury finishes or features.
By employing a creative, adaptable approach small need not equate with compromise. Tailor walk in dimensions, finishes, storage and equipment to the unique envelope dimensions of your space. Bring once-problematic alcoves, angled walls and tight spaces into play with corner showers, recessed niches and glass partitioning suited to confines.
The Elegant Showers UK online shop offers further smart walk in shower solutions to transform small bathrooms. Browse their collection of enclosure-free designs, space-saving trays and discreet grab bars allowing flexible access. Their expert design consultants also provide free bathroom plan assessments highlighting possibilities for new or replacement walk in showers whatever the shape of your room.

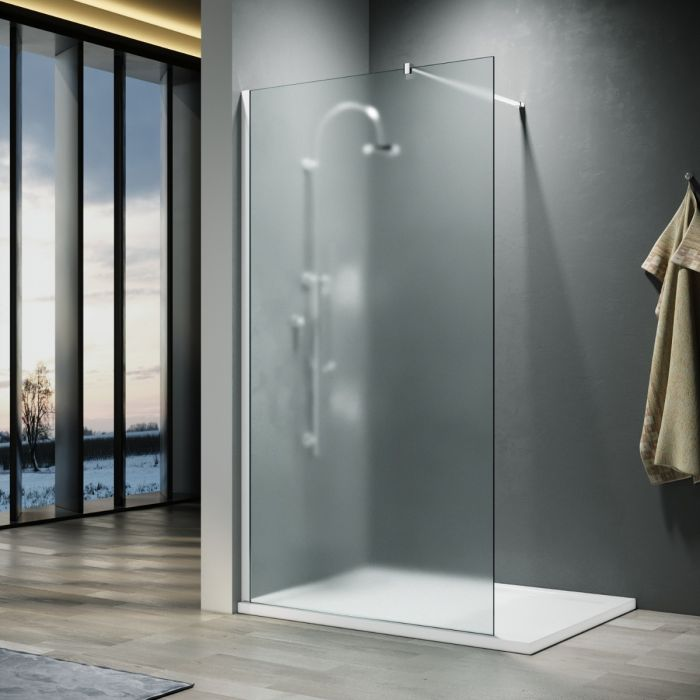
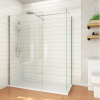
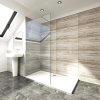
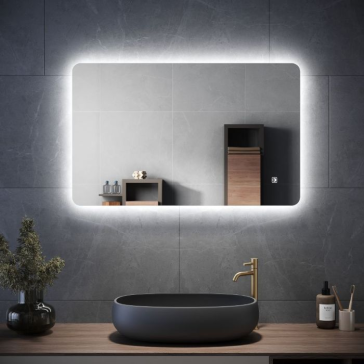

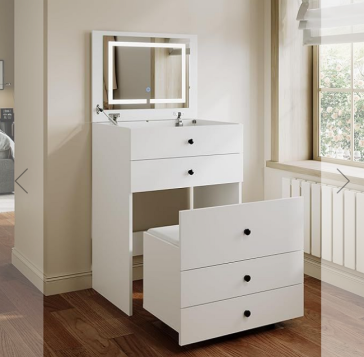
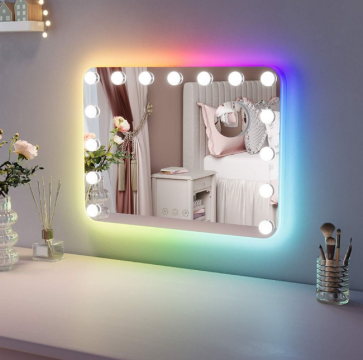
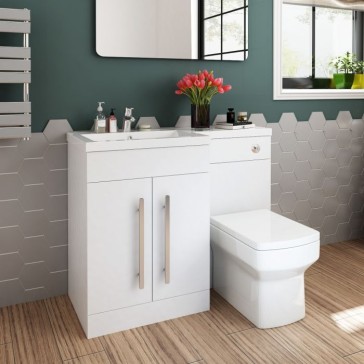
Validate your login