Did you know that over 60% of UK bedrooms are under 12 square meters? It makes space optimisation essential when selecting furniture. This is especially true for a vanity table, which can easily dominate a small room if the wrong size is chosen. However, just because your bedroom is tiny doesn't mean you need to sacrifice having a gorgeous, functional space-saving vanity.
This article will provide data-driven advice for choosing the right vanity table based on UK consumer search trends and space limitations. You'll get usable metrics like ideal dimensions, recommendations on features like fold-down capabilities, as well as clever vanity storage tips to maximise your tight quarters without overwhelming them. Along with that, you can pick the ideal vanity table UK for your bathroom.
Whether you want a dainty table for display or a practical workstation for beauty routines, you'll find the perfect scale vanity for making the most of your limited square footage. Let's dive into how to balance size, style and storage with UK's top small bathroom vanity picks!
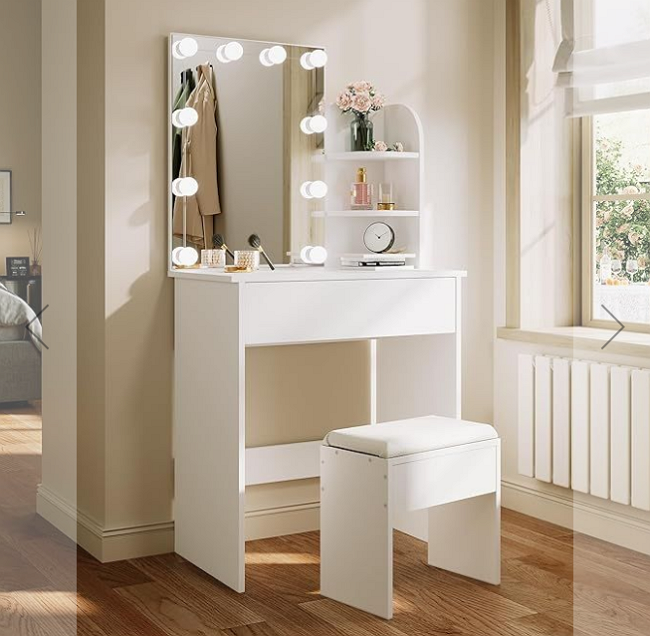
Why Vanity Table Size Matters in UK Homes
Now you know how small the UK bedroom dimensions are. This is why you need to be mindful about the vanity table space you get. Let’s learn more on it.
Space Constraints in Typical UK Bedrooms
The average home in the UK is getting smaller, with terraced houses and modern flats having notoriously compact rooms. Bedrooms tend to around 8-12m2 according to RIBA’s 2011 survey, with storage and floorspace at a premium. Outfitting these petite footprints requires strategic furniture selections that align with limited dimensions. Oversize pieces lead to cramped quarters and clutter. But you can find plenty of options when searching for small space furniture UK.
Impact of Oversized Vanities on Movement & Wellbeing
Allowing proper circulation is key for functionality and promoting wellness in restricted spaces. Overcrowding a modest UK bedroom with an out-of-scale vanity table blocks natural movement, adds stress, and prevents the room from being used to its maximum potential. Choosing a vanity size attuned to your exact room dimensions keeps passageways clear and supports mental health.
Psychological Benefits of a Perfectly Sized Vanity
When instruction manuals recommend allowing specific clearance around furniture, it’s for good reason. An adequately sized vanity table suits its location, looks proportional in its spot, and simply ‘fits’ the feeling of the room. This balance and harmony is intrinsically satisfying. Studies show a thoughtfully curated, well-planned environment that boosts mood and emotional outlook. So, take measurements, get the vanity size right for both practical and psychological benefits.
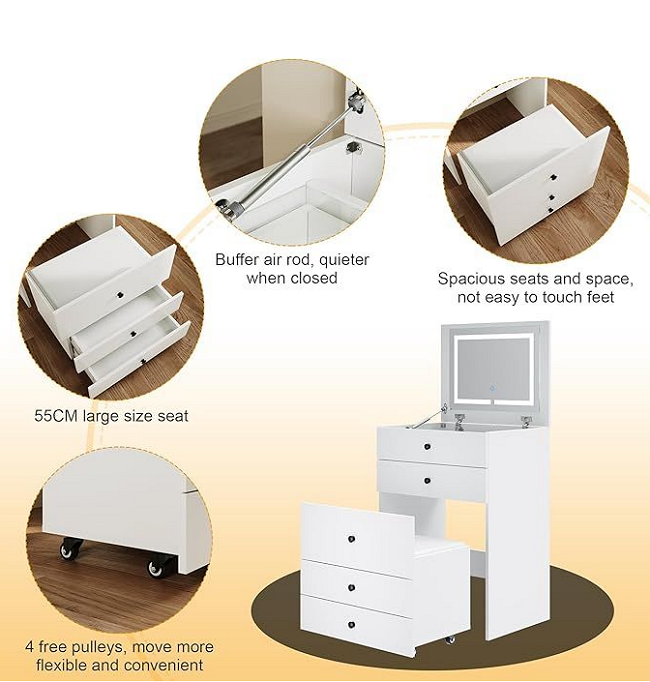
Standard Vanity Table Dimensions: UK Market Guide
When selecting a vanity for your UK bedroom, adhering to standard vanity table dimensions ensures both ergonomic use and space efficiency. Using width, depth, and height metrics aligned with your exact room footprint allows everything - from opening drawers to sitting comfortably - to function seamlessly within the available area. With that in mind, let’s learn more on the right dressing table size UK that you should consider.
Compact Vanities (Ideal for <10m2 Rooms): 60-80cm width, 35-45cm depth.
The smallest UK bedrooms under 10m2 truly benefit from a compact vanity with limited surface area. Look for table tops measuring 60-80cm across to avoid dwarfing the room or impeding floor access. Shallow depths of 35-45cm prevent the piece extending too far from the wall while still accommodating some storage.
Mid-Size Vanities (10-15m2): 80-100cm width, 45-55cm depth.
For bedrooms of average proportions (10-15m2), a mid-size vanity strikes the right balance between space efficiency and functionality. Ample top space of 80-100cm accommodates more substantial storage drawers under the table surface, while a 45-55cm depth allows knee clearance and leg room when seated.
Large Vanities (>15m2): 100-120cm+ width, 55-65cm+ depth.
More lavish master suites over 15m2 can incorporate an expansive, salon-style vanity to make a statement. Tables extending 100-120cm+ create an impressive focal point without overcrowding. Counter depths ranging from 55-65cm+ enable generous storage and luxurious application of cosmetics. This vanity depth is ideal when you need more space.
Height Standards: 75-80cm (with stool clearance)
The ideal height meets average seated elbow positioning at 75-80cm. Ensure at least 20cm clearance beneath for comfortable stool access.
Data Table:
Room Size | Vanity Width | Depth | Height |
<10m² | 60-80cm | 35-45cm | 75-80cm |
10-15m² | 80-100cm | 45-55cm | 75-80cm |
>15m² | 100-120cm+ | 55-65cm | 75-80cm |
Measuring Your Space: A Step-by-Step Guide
Before getting a vanity table, you should continue with measuring for vanity table. Read this step by step guide and we will share how to do it.
Tools Needed: Tape measure, paper, painter’s tape.
When prepping to measure any room for new furniture, have these basic tools ready: tape measure (laser measure preferred for accuracy), paper and pen for notes/sketches, plus painter's tape to map out floorplans. These tools can even help you decide ideal vanity placement.
Critical Measurements: Wall space, door swings, ceiling height.
First, record key room dimensions - length and width obviously, but also wall shapes, angles and height. Note all openings like doors and windows, including swing radius. Finally, don't forget ceiling height, which determines maximum piece heights.
"Clearance Zones": 60cm front space for seating, 30cm side aisles.
During measuring, map out clearance zones needed around the planned vanity area. Factor in at least 60cm directly in front for comfortable pull-up seating access. Have 30cm side bedroom clearance space for walking past an open vanity drawer.
Pro Tip: Use masking tape to map vanity footprints on the floor.
Once you record all critical numbers, use painter’s tape to outline multiple possible vanity sizes directly on the floor. This shows how each option would fit (or not fit) to optimize selection. You can quickly Rule out over large pieces obstructing needed clearances.
Space-Saving Vanity Styles for UK Bedrooms
If you are trying to save space, there are few great vanity table options available to consider. They include:
Wall-Mounted/Floating Vanities: Zero floor space, ideal for alcoves.
A wall-mounted, or "floating" vanity, installs onto any flat wall surface without occupying valuable floor real estate. This style maximizes vertical storage in more compact UK rooms. Look for an alcove or unused section of wall to become wasted prized vanity space. Install a floating vanity table directly into wall studs for safety.
Corner Vanity Tables: Triangular designs fitting unused angles.
Take advantage of angular corner nooks that may get overlooked when arranging furniture. A corner vanity's pie-shaped footprint slides perfectly into two converging walls, with extra storage built into dual sides. Brands like Avola, Laura Ashley, and Julian Charles make corner vanities catering to UK dimensions.
Fold-Down Desks: Convertible vanities (e.g., IKEA solutions).
For extreme space-saving, a fold-down vanity quickly converts into a temporary vanity when needed. Look for smooth hinges that enable the table to tilt flush into the wall, taking up zero floor area. When closed, mount a mirror directly above to maintain its beauty appeal. IKEA's FJÄLLBO series is a UK favourite.
Multi-Functional Pieces: Vanity-desks or mirrored cabinets.
Hybrid pieces double their purpose by merging vanity use with other required bedroom furniture. A combination mirrored wardrobe and dresser takes care of clothing and cosmetic storage in one footprint. Or select a Secretary-style flip-down desk fitted with a central mirror to assign for styling duties.
Top UK Picks:
· Boobalou Corner Dressing Table
· Crown Wallace Floating Dressing Table
· Neo Direct White High Gloss Folding Wall Mounted Dressing Table
· TECHLINK Miranda Mirrored 2 Door Wardrobe and Dressing Table
· T Mdetects Secretary Dressing Table Desk
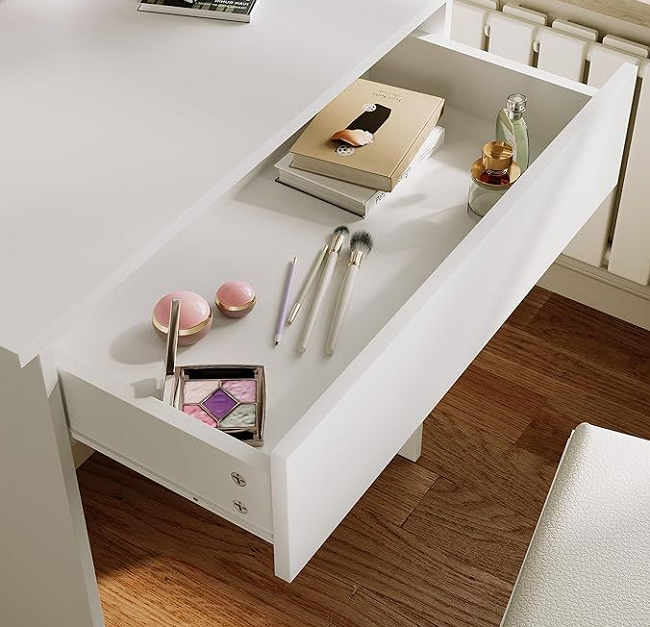
Storage Solutions: Maximising Small Vanities
Getting a vanity table with storage can be a wise decision to save space. Read on and let’s learn more about small vanity organisation.
Drawer Configurations: Shallow vs. deep drawers for makeup.
Carefully considering drawer dimensions optimises storage capacity in a compact vanity. Wide, shallow drawers (like 15cm high but 60cm wide) efficiently organise flat items such as cosmetic palettes. Alternatively, opt for narrower but deeper drawers (30cm wide x 30cm deep) to corral bulkier bottles upright and access contents easily.
Vertical Storage: Shelving, magnetic organisers, wall-mounted rails.
Take storage up rather than out with vertical add-ons to expand real estate. Matching open shelving above the tabletop displays decorative items. Beneath, mount extra pull-out trays on casters. Magnetic organisation panels arrange metals pans tidily. For jewelry, install wall-mounted rails.
Hidden Compartments: Vanities with lift-up mirrors.
Conceal clutter by selecting a vanity with a mirrored lid that lifts to reveal discrete interior storage. Tuck away styling tools and hair products inside, then shut to hide everything away seamlessly.
Product Examples: Made.com’s "Sloan" vanity (slim drawers).
Made.com offers the 60cm "Sloan" vanity with a compact silhouette made for small spaces. Six identically sized slimline drawers stack tightly to maximise vertical storage. The sturdy, minimalist design feels lightweight to prevent crowding the room. Its elegant simplicity works well in both traditional and contemporary room styles.
Mirror Selection & Lighting: Illusion of Space
When selecting the ideal table mirror size, you should also consider lighting. Here are the lighting UK considerations that you need to be mindful of.
Mirror Size Rules: Max 75% of vanity width to avoid crowding.
Avoid selecting an oversize mirror that overwhelms the table’s width. As a rule of thumb, limit mirror width to 75% or less than the total vanity span. The negative space on either side creates breathing room. Rectangular shapes appear less bulky than squares. That’s why you should pair space-enhancing mirrors with the right lighting solutions.
Lighting Tips: LED strips (2700K warm white) vs. natural light placement.
Proper illumination prevents a vanity area from feeling dark and confined. For easy installation, adhere LED light strips (2700K warm white tone) directly beneath wall cabinets. Position in front of a window if possible. Consider a Hollywood bulb perimeter mirror for even, diffused lighting.
"No-Mirror" Options: Separate wall mirrors to save depth.
To minimise a vanity’s depth, opt for a table sans-mirror plus separate hanging wall mirror. Vertical storage cabinets can attach above, with functional shelving rather than purely aesthetic mirrors. Place a narrow, lightweight mirror on another wall to angle toward the seating position. This further expands visible dimensions.
Avoiding Common Mistakes
There are some common mistakes that you can make with UK vanity planning and buying. Here are few such common vanity table mistakes.
Ignoring Door Clearance: Swinging vs. sliding doors.
When planning vanity placement, ensure adequate clearance from any doors to prevent blocking. Swinging doors require wider berth than sliding. If positioned poorly, the door handle will constantly catch on drawers when opened. These small bedroom errors can cost you a lot.
Overlooking Stool Storage: Tuck-under stools vs. benches.
Don't forget accessible, out of the way stool storage. Tuck slim stools underneath the table overhang or place wheeled ottomans nearby to stash when not seated. Backless bench seating tucks against walls most tightly when not in use.
Forgetting Electricals: Outlet proximity for lighted mirrors.
Remember to account for electrical outlets during the design process if your mirror requires plugging in. Place vanities near existing wall outlets whenever possible for easier wiring. Consider battery-operated LEDs if outlets aren’t conveniently located.
Conclusion
This guide has covered important methods to select the ideal vanity table for your UK bedroom. Start by meticulously measuring the intended footprint and planning for all necessary clearances. Look for multi-purpose, space-saving styles that do double duty. And always make the most of vertical real estate for concealment and storage expansion. Please visit Elegant Showers UK Online Shop for best vanity table solutions with professional consultant.

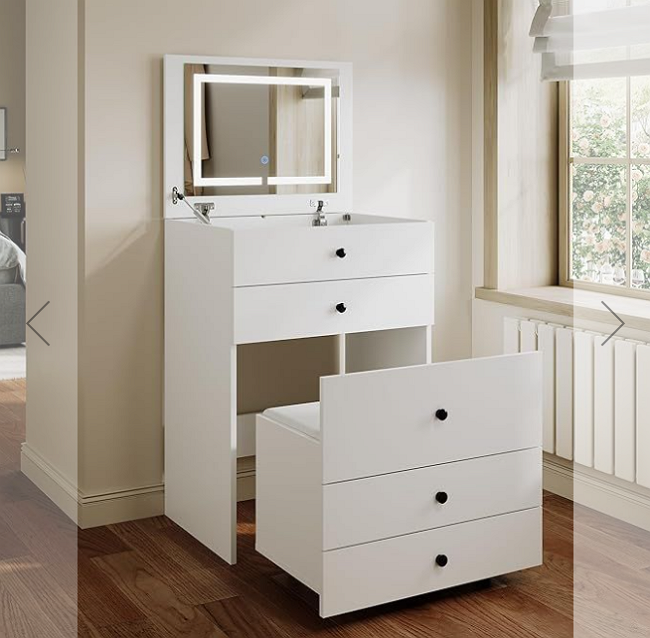
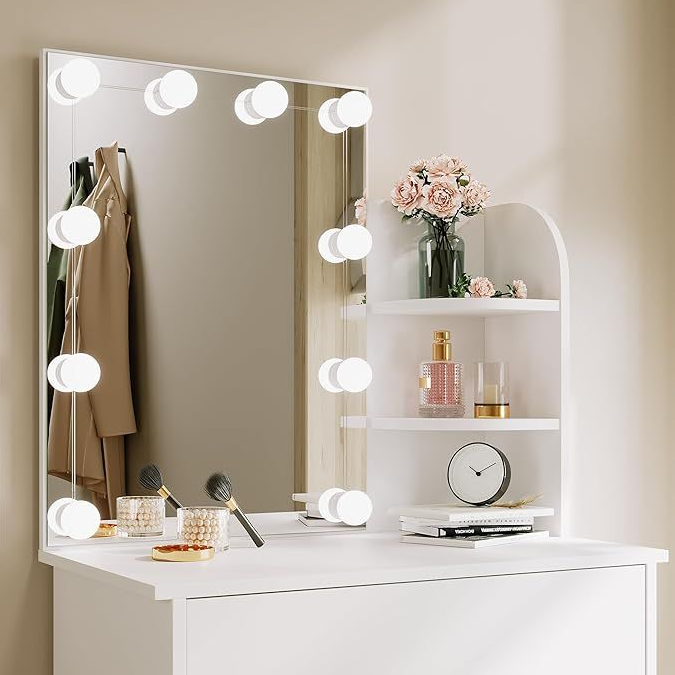
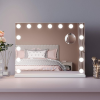






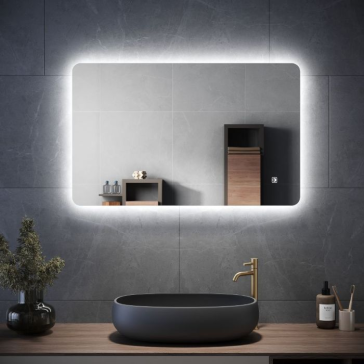


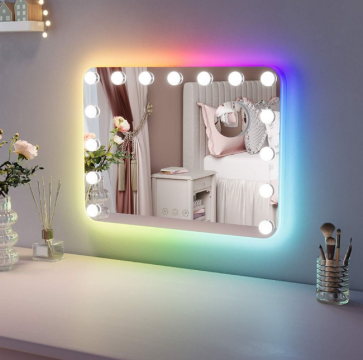
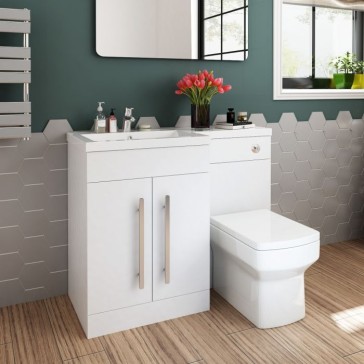
Validate your login