Walk-in showers are becoming an increasingly popular bathroom feature in UK homes. Unlike traditional shower enclosures, walk-in showers have no door or curtain, allowing easy access. The entire shower area consists of a flat, watertight floor with drainage, along with waterproof walls and fixtures.
There are several reasons why walk-in showers are trending for UK bathrooms in 2025. Here are the main reasons out of them that tempt homeowners to get them for a wet room.
· Accessibility - A low or zero threshold into a walk-in shower creates step-free access, making it safer and more accessible for all ages and mobility levels.
· Modern aesthetics - With a sleek and contemporary look, walk-in showers and shower enclosure appeal to modern design tastes. Frameless glass panels, wall-to-wall tiles, contemporary design, and recessed niches provide a minimalist, spacious feel.
· Space efficiency - By fully utilizing available floor space and eliminating doors that swing out, walk-in showers allow for more compact and efficient bathroom layouts.
With that in mind, read on and let’s learn more on why walk-in showers have become one of the most popular UK bathroom trends.
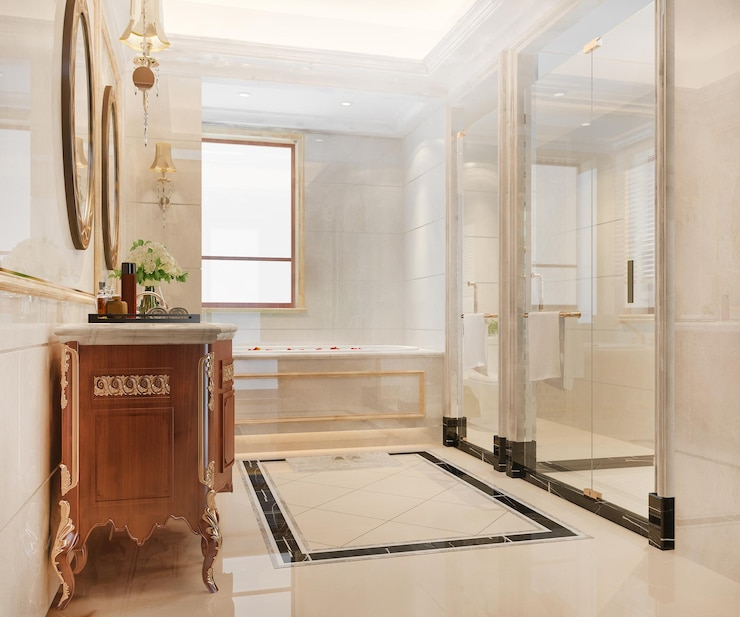
Benefits of Walk-In Showers for UK Homes in 2025
A walk in shower can offer few significant benefits to a homeowner and residents. Here are the main benefits out of them.
Safety & Accessibility
Walk-in showers provide a safer bathing option, especially for elderly, disabled, or less mobile individuals. A low or zero threshold means no vertical lip or step to navigate, reducing the hazards and difficulty of entering a standard shower enclosure. Non-slip flooring such as vinyl, resin, or treated timber provides secure footing. Grab bars, seats, and anti-scald fixtures can further enhance accessibility and comfort.
Space Efficiency
In the typically compact bathrooms of UK homes, a walk-in shower allows you to maximize floor area. Corner units efficiently utilize awkward, angled spaces that would otherwise be tricky to fit a bath or enclosure into. Innovations like slimline or sliding doors help contain water spray in small areas. Going doorless removes any space taken up by a door's range of motion, enabling more compact layouts.
Luxury & Wellness
Walk-in showers provide an invigorating, spa-like experience with design features like waterfall and rainfall shower heads, settings for massage jets, high-end materials like natural stone tiles, and ambient colored lighting. The open style gives a sense of relaxation and calm, supporting wellness goals alongside health-focused fixtures like filtered shower heads.
Sustainability
From water-saving shower heads to eco-friendly construction materials, walk-in shower design can focus on sustainability. Low-flow or powered shower technology helps conserve water. Tile, wood, stone and glass feature natural, recyclable materials. Proper waterproofing prevents leaks which lead to moisture issues and potential mold growth.
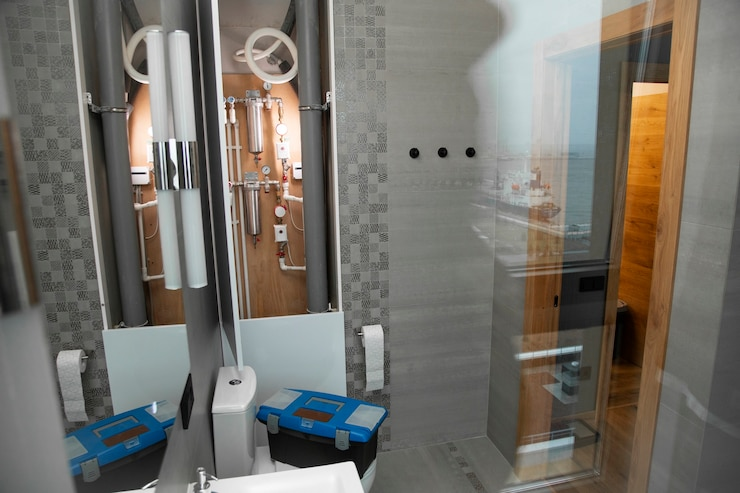
Walk-In Shower Design Ideas for UK Homes
Here are some of the most popular shower room ideas that you can consider getting as a homeowner in the UK.
Modern Walk-In Shower Ideas
For contemporary styling, a frameless clear glass enclosure maintains visibility and light. Monochrome shower tiles or wall panels generate cohesion and harmony. Add drama and sensory pleasure with a statement rainfall shower head in polished chrome or matte black. Modern walk-in showers have an urban chic, high-end hotel aesthetic.
Traditional Walk-In Shower Designs
Classic design features like subway wall tiles, mosaic floors, brass or gold fixtures and fittings, and vintage-style lighting bring nostalgic character to a walk-in shower. Add charm with niches to hold bath accessories. Go for traditional black-and white contrast or muted natural color palettes. This style has enduring popularity in UK period homes.
Small Bathroom Walk-In Shower Ideas
L-shaped walk-in showers maximize floor space usage in corners, allowing enhanced accessibility without sacrificing existing storage. Strategic placement of wall niches, benches and slim recessed shelves maintains storage capacity. Frameless glass doors in curved shapes provide easier access. Options like translucent partition panels or textured glass add privacy without confinement.
Wet Room vs. Walk-In Shower
Though they share similarities, important distinctions exist between a wet room vs. walk-in shower:
· Wet rooms have an open floorplan which wets the entire bathroom. Walk-in showers contain water spray within set fixture areas on one floor surface.
· Wet rooms may need complete waterproofing of walls and floors. Walk-in showers require water barriers only in the dedicated shower area.
· Walk-in showers often feature things like built-in seating and accessory niches that wet rooms don't incorporate.
Ultimately wet rooms provide greater stylish design freedom, while walk-in showers offer more practicality for containing water and adding functional fixtures.
Walk-In Shower with Bathtub Combinations
For the best of both worlds, combining a walk-in shower with a bath in one area allows flexibility to either stand and wash or recline and soak. This hybrid layout suits family homes. Positioning the walk-in area closest to bathroom entry doors minimizes leaks and puddles into other living spaces. Utilize room dividers like glass bricks or French doors to define spaces within a partially open floor plan.
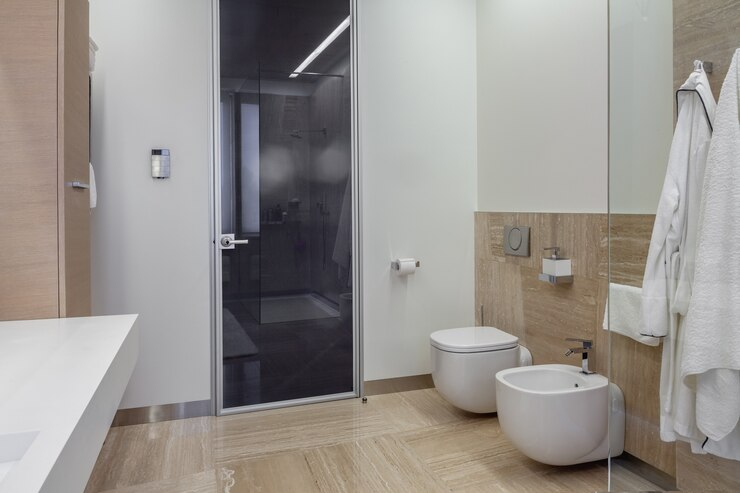
Planning and Installation Considerations
Now you are aware of the most prominent walk in shower ideas. Getting these bathroom shower ideas implemented require some careful planning. Let’s learn more about it.
Measuring Your Bathroom Space
The most crucial specification for selecting walk-in shower ideas is measuring the accurate dimensions of your bathroom, accounting for potential furniture locations, doorway openings, sloped ceilings and more. UK bathroom spaces also typically need allowances for hot water tanks and electrical fuse boards. Know precise room sizes before designing a layout, selecting fixtures, or beginning installations to avoid costly changes mid-project.
Building Regulations in the UK
Any home improvement project for UK properties must comply with relevant building codes and regulations. For bathrooms, key compliance categories involve:
· Part M standards for enhanced accessibility, especially applicable for walk-in showers
· Strict waterproofing regulations that differ for England, Scotland and Wales
Review all national and local legal requirements when installing walk-in showers to avoid safety issues or being required to redo unacceptable work.
DIY vs Professional Installation
DIY installation of walk-in showers involves significant complexity but also cost savings. Key considerations include:
· Extent of demolition/alteration work for existing bathroom
· Difficulty acquiring and disposing of materials
· Skill required for specialized plumbing and waterproofing
· Labour intensity and potential need for help
By contrast, hiring professionals tradespeople ensures proper project planning, licensing, experience installing walk-in showers, and access to specialty tools. This importantly minimizes any liability issues from failed waterproofing or leaks causing property damage. Consider a middle approach of doing cosmetic work like tiling yourself, while paying for structural, sealing and pipework.
Common Installation Mistakes to Avoid
It's vital to correctly assess and execute walk-in shower installation to avoid issues like:
· Inadequate gradients and drainage leading to pooling water
· Insufficient sealing around joints and fixtures resulting in leaks
· Improper ventilation increasing humidity and mold growth
· Underpowering mixer valves, restricting ideal water flow
Careful planning, step-by-step process compliance, using quality materials and seeking guidance from experts helps minimize any integrating or usability issues with new walk-in showers.
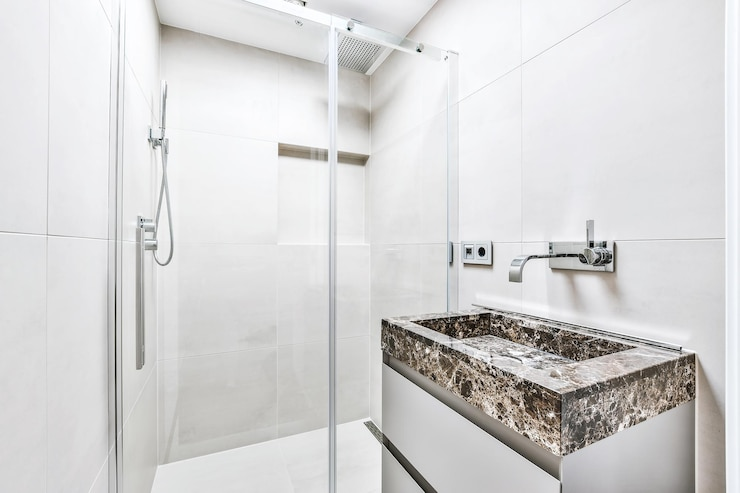
Cost of Walk-In Showers in the UK
When considering the ideas for walk in showers, you should also be mindful about the cost associated with them. Here’s a better overview of the expenses that you will have to deal with.
Budget-Friendly Options
For value shoppers, prefabricated trays or enclosures provide an affordable starting point. These mass-produced components snap together and seal out-of-the-box. Acrylic or fiberglass fixtures resist chips, fading and wear over time within budget material cost. Complete these foundations with personalized tile, wall and accessory selections.
Mid-Range to Luxury Costs
Custom-building a walk-in shower lets you splurge on special features:
· Frameless glass doors with hi-tech laminate or coating
· Designer porcelain, ceramic or stone tiling
· Integrated digital controls, lighting and entertainment
· Luxury brassware fixtures in gold, rose gold and matte black
· Natural material accents like wood or river rock borders
With numerous high-end finishes and tech innovations to choose from, cutting-edge walk-in showers provide an elevated centerpiece to premium bathrooms.
Long-Term Savings
Though initial purchase costs may run higher, modern water fixtures like eco-flow shower heads, pre-warming valves and touch controls conserve Utility usage for lower monthly bills. Proper installation also prevents leaks which lead to moisture and mold issues that necessitate expensive repairs. Quality materials like water-resistant flooring, corrosion-free enclosures and grout sealants further reduce long term maintenance costs and extend a walk-in shower’s lifespan.
Walk-In Shower Maintenance Tips
To keep walk-in showers looking fresh and functioning properly for years after installation, follow these maintenance best practices:
· Squeeze wash shower walls and floors using a daily cleaner containing antibacterial ingredients to prevent soap scum buildup and mildew growth
· Use a sealant at least annually to waterproof grout lines and crevices vulnerable to erosion and cracks from moisture exposure
· Install showerhead filters which remove mineral deposits from UK hard water that can stain tiles and restrict water pressure
· Occasionally de-scale metal fixtures like drains using a diluted vinegar soak to restore shine and prevent corrosion
· Check for silent seal failures around strips and corners that could slowly leak and undermine structures
Conclusion: Elevating Your UK Bathroom with Walk-In Showers
With an adaptable design meeting both accessibility and luxury goals, walk-in showers provide an enticing option to refurbish UK bathrooms in coming years. As an unobstructed opening to your washing space, a walk-in shower nods to the freeing minimalism of spas while giving you more room to install seats, bars, shelves and high-end water features.
Survey your existing footprint, fixtures needing replacement due to age or wear, and budget to envision the possibilities. Look for Invoice savings from water conservation and easier cleaning of floors without tracks or doors. With UK regulations and hard water factors in mind, connect with qualified British bathroom contractors to smoothly progress your project from dream to reality.
Transform moisture into a sanctuary. Let us at Elegant Showers UK Online Shop help build your walk-in vision with a complementary remote or in-home design consultation. Our expertise in space planning, materials guidance and install best practices produce stunning, personalized results. Contact us today to elevate your home.


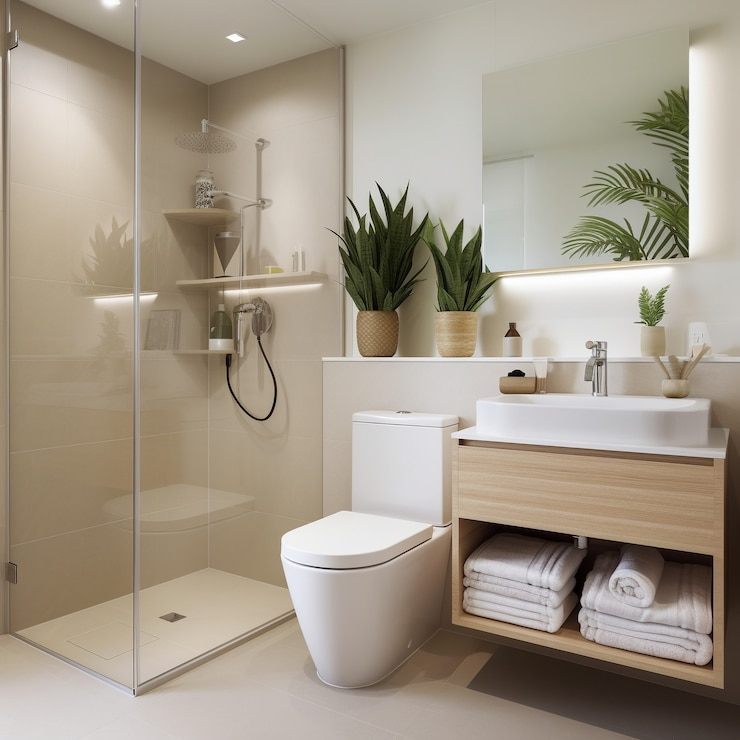
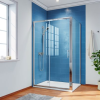
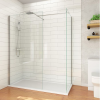








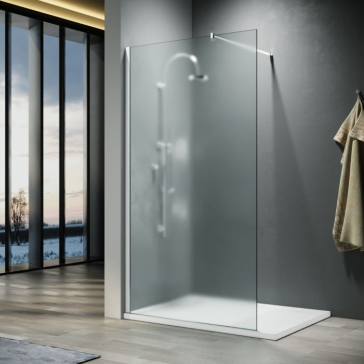
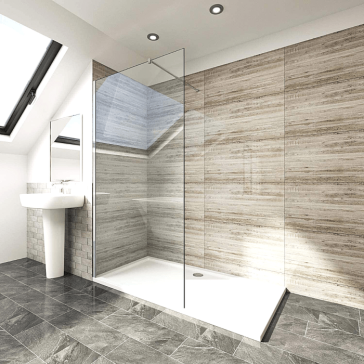
Validate your login