Selecting the appropriate shower enclosure size is important to creating a functional and comfortable bathing space. An improperly sized enclosure can make your bathroom feel cramped and awkward, while the right dimensions allow for easy accessibility and mobility. The size you choose depends largely on the physical dimensions of your bathroom but should also account for the number and size of intended users and their accessibility needs.
What are Standard Shower Enclosure Sizes?
When selecting your shower enclosure, one of the first considerations is what size you need. The variety of shapes and dimensions both on the floor space and the ceiling height can seem endless. Focusing on the most common styles and sizes is a good starting point to evaluating what will work for your bathroom.
What Size Shower Enclosure Do I Need?
The shower cubicle size you need depends on your bathroom footprint along with how much room for mobility and comfort you require. Measure the floor area where you plan to place the enclosure to determine what footprints will fit the space. Factor in some wiggle room so the shower doors don’t hit nearby walls or cabinets when opening. Also consider the ceiling height to select an appropriately sized model. Taller shower enclosure sizes allow more generous overhead space.
Common Shower Cubicle Sizes in the UK
Some of the most typical shower cubicle sizes found across UK bathrooms include:
- 900 x 900mm square enclosures
- 800 x 800mm smaller square enclosures
- 1200 x 800mm rectangular stalls
- 900 x 760mm rectangular enclosures
- Quadrant enclosures with curved fronts in a range of sizes
Rectangular vs Square Shower Cubicle Dimensions
When choosing between rectangular and square shower cubicle dimensions, rectangular typically offers more elbow room and easier access to controls since you can place fixtures on the longer wall. Square enclosures utilize space more efficiently and allow doors or screens on two adjacent sides rather than one. Your bathroom’s shape and the placement of plumbing will determine which works best. Quadrant shower enclosures take up the least space but limit space.
Factors Influencing the Shower Cubicle Size
There are a few key measures to consider that directly impact the usability of your shower space. The interior depth and width must provide ample room to move around, while the entryway width should allow easy passage in and out without bumping into walls or the door. Whether you prefer more elbow room to reach shower heads or enough space to install benches, choosing inaccurate shower stall dimensions can greatly limit these options.
Consequences of Undersizing Your Shower Cubicle
Undersizing leads to uncomfortably tight quarters, while oversized enclosures eat up valuable floor space. Taking careful bathroom and user measurements helps select the goldilocks shower enclosure size—not too big and not too small, but just right for your needs. The right fit makes all the difference in your daily showering experience. When in doubt, always go ahead with the standard shower size.
Measuring Your Bathroom for the Right Shower Enclosure Fit
Taking accurate measurements is crucial for finding a shower enclosure that properly fits your bathing space. Follow these tips and take correct measurements of a shower cubicle size.
Tools You’ll Need for Measuring a Shower Enclosure
Have these supplies on hand before starting:
- Soft measuring tape that reaches at least 12 feet
- Laser measure (optional but useful if the walls are uneven)
- Pencil and paper for marking measurements
- Carpenter’s level to check for plumb walls and floor
How to Measure Shower Cubicle Size Correctly
You should follow a step-by-step approach for bathroom measurement for shower enclosure. First measure the overall floor space where you plan to install the enclosure. Capture the width from wall to wall and depth from the doorway to the back wall. Account for any protruding fixtures like toilets or vanities that may impede door clearance. Also measure the ceiling height.
Next, mark the location where you’ll attach the enclosure walls. Measure the openings, accounting for ceiling beams, sloped ceilings, or niche spaces that impact the enclosure interior size.
For alcove installations, measure the back to front and side to side depth at both the top and bottom of the alcove since dimensions can taper. Note any irregularities like uneven walls.
Common Measurement Mistakes to Avoid
Avoid these common measuring errors:
- Only measuring one spot instead of the whole area
- Not using a level and tape measure perpendicular to walls
- Ignoring ceiling height and alcove tapering
- Assuming the walls are perfectly square (measure front and back!)
- Not accounting for floor spaces taken up by existing fixtures
Accurate bathroom measurements ensure you select the optimal shower enclosure size from the start.
Different Types of Shower Enclosures and Their Sizes
Shower enclosures come in a variety of styles, but most fall within three main types regarding their framing. The frame impacts the overall footprint and interior capacity of the enclosure.
Framed Shower Enclosure Sizes
Framed shower enclosures have metal profiles that fully surround the bottom, sides, and top of the stall. This rigid construction makes them very stable and durable. Framed sizes range from basic 30 x 30-inch small spaces to 60 x 40-inch large areas. They're available in neo-angled, quadrant, offset quadrant shapes, and rectangular alcove fitting.
Frameless Shower Enclosure Dimensions
Frameless shower enclosures have minimal metal framing only along the edges to secure the glass panels for a sleek, elegant aesthetic that showcases your bathroom décor. Sizes span 32 x 32 inches to 72 x 48 inches for spacious interior room. Larger frameless designs often use thicker glass for stability. These modern enclosures bend to fit various footprints including rounded neo-angle and inline panel options.
Shower Enclosure Sizes for Small Bathrooms
For small bathrooms, look for shower enclosures offering dimensions under 36 x 36 inches. Well-designed small shower stalls maximize every inch while still feeling roomy inside. Framed enclosures tend to come in more compact sizes suited to tight spaces. Make sure door openings are at least 22 inches wide for comfortable entry and exit. Custom size shower enclosures can be ordered if you have unusual measurements or layouts. Corner shower unit enclosures also work well in small bathrooms.
Consider your bathroom footprint, existing plumbing, and accessorizing needs to select a shower enclosure type and dimensions tailored for your space. Sizing it right makes all the difference in usability and enjoyment of your bathing sanctuary.
Choosing the Right Shower Tray Size for Your Shower Enclosure
Along with your shower walls, selecting a properly sized shower tray establishes the footprint for your entire enclosure. Take both into account when planning your shower dimensions.
Shower Tray Sizes UK: What You Need to Know
Standard shower tray sizes in the UK range from 900 x 900mm to 1500 x 900mm for larger rectangular trays. Measure where you plan to locate the tray to determine what shapes and diameters will fit the space. Square trays use space most efficiently, while rectangular trays allow more elbow room. This is something important to keep in mind as you select shower tray dimensions.
Common shower tray materials:
- Acrylic: Affordable, warm underfoot
- Stone Resin: Stylish natural stone appearance
- Steel: Highly durable and supportive
How to Choose the Perfect Shower Tray for Your Cubicle
It requires some skills to end up with getting a matching shower tray to shower enclosure. Match your shower tray size to the interior base measurements of the enclosure you select. The tray should fit flush within the stall walls with no overhang.
Consider compatible shapes and layouts—a quadrant enclosure pairs best with a quadrant tray. Allow an extra 20-25mm overall for the tray when calculating enclosure size to account for the lip. Select shower trays with built-in or hidden integrated drainage for a seamless, modern design. Choosing shower trays and enclosures in coordinated sizes and styles creates a cohesive, well-fitted bathing space.
Space-Saving Tips for Small Bathrooms
Just because your bathroom is on the petite side doesn't mean you have to sacrifice on a comforting and invigorating shower. Use these strategies to maximize every inch when selecting a small bathroom shower cubicle:
Compact Shower Cubicle Sizes for Small Bathrooms
Look for shower enclosures offering interior dimensions under 36 inches square. Well-designed small shower stalls can feel deceivingly roomy. Neo-angled enclosures provide extra shoulder space without a large footprint. If your ceiling is over 6 feet, consider a taller enclosure model to open up the space. A quadrant shower enclosure would be a good option available to consider.
Using Sliding or Folding Doors to Save Space
Traditional hinged shower doors require exterior clearance space to fully open and close without obstruction. This eats into valuable real estate in a small bathroom. Opt for space-saving sliding shower doors that glide neatly back and forth on ceiling tracks in the corner rather than out. Folding and pivot doors offer similar depth savings for tight spaces.
Other handy space-saving additions include corner seating, recessed shelving in unused niches, slimline shower trays, and converting unused door openings into storage space. Make sure you also take a look at corner shower cubicle dimensions. With the right layout and fixtures, you can create a deceptively roomy shower sanctuary, even in petite powder rooms.
Conclusion
Now you have a clear idea of how to proceed with choosing the right shower enclosure size. Remember that accurate floor plans, measurements of openings and clearances, plumb walls, and accounting for tapering or irregularities are key in the measuring process. With dimensions in hand, evaluate standard shower stall sizes and styles for the best fit or explore custom solutions to transform challenging bathrooms. You should also consider bathroom layout for shower enclosure.
Beyond precisely fitting the space, choose sizes, designs, doors and accessories that optimize usable room, storage, seating, and accessibility. Clever style choices like neo-angled enclosures or sliding doors maximize precious square footage in small bathrooms, while larger stall dimensions invite spa-like relaxation. At the end of the day, match shower cubicle fit and style to your functionality needs and decorative vision. With endless options to customize your dream enclosure, you can install a bathing sanctuary tailored to your lifestyle that makes you excited to shower each day. Size matters when it comes to comfort!


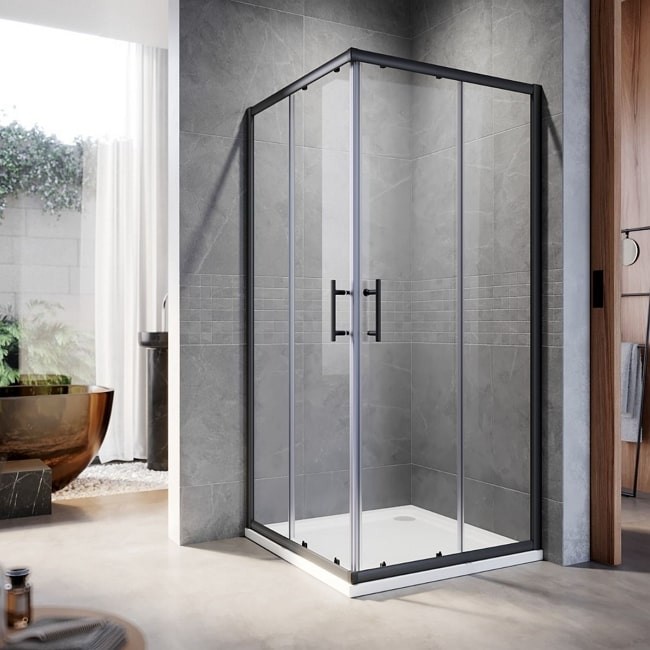
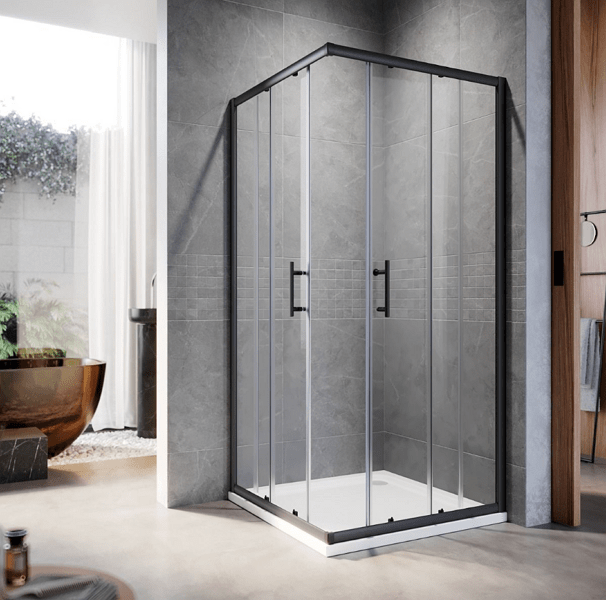
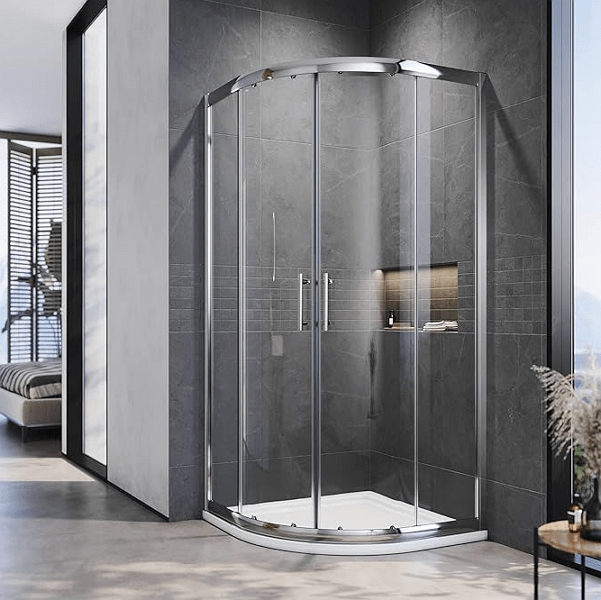
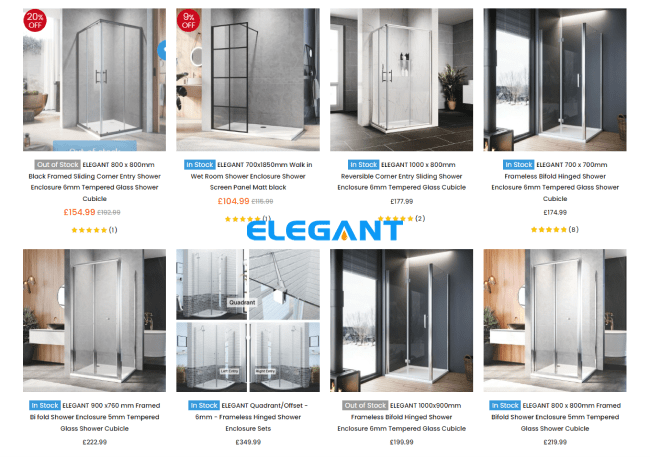
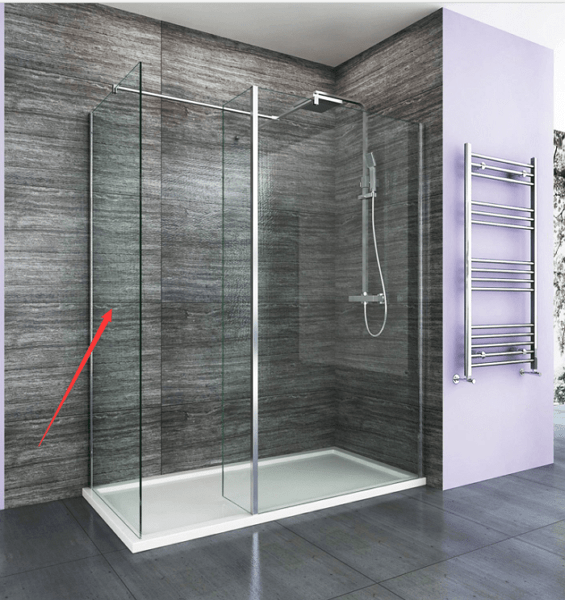
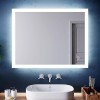






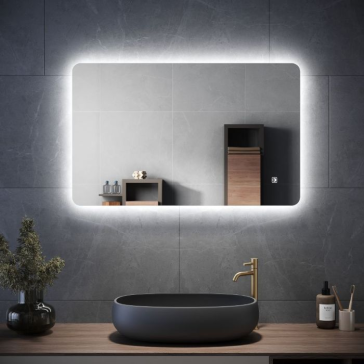
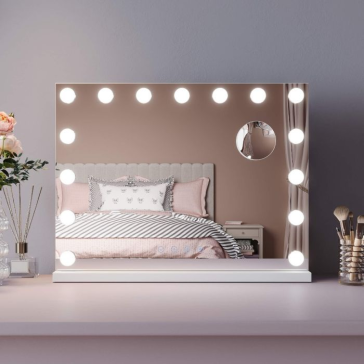
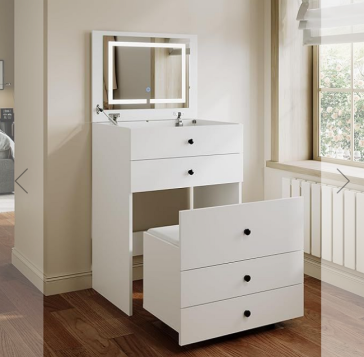
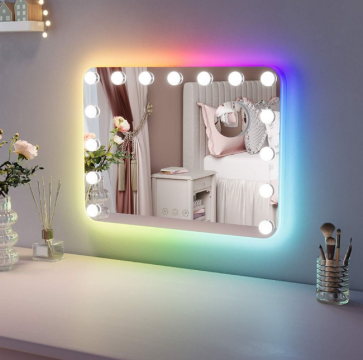
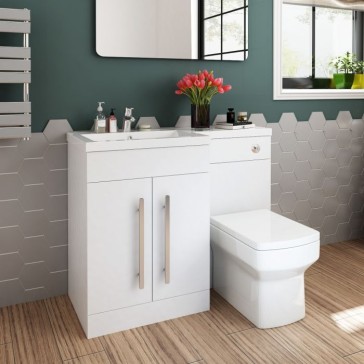
Validate your login