Designing small bathrooms can be challenging, especially in compact UK homes like Victorian terraces or modern flats. Limited space constraints functionality and aesthetics. However, with clever layouts and space-saving fixtures, tiny bathrooms can feel open and airy.
This article focuses on key elements like corner baths, compact toilets, and smart storage solutions to create beautiful, practical small bathroom suites. By combining space-efficient fixtures with ergonomic design, bathroom suites for small bathrooms can gain both style and efficiency.
We’ll explore top trends and products specifically tailored for small bathroom suites, like P-shaped corner baths, wall-hung toilets, over-toilet storage, and walk-in showers. Expert tips will help you design and install your dream shower suites for small bathrooms.
Why Small Bathroom Suites Are Essential for Compact Spaces
With space at a premium in most UK homes, small bathroom suite ideas are essential for functionality. Older properties like Victorian terraces often have awkward, narrow floor plans, while modern flats minimize room sizes. Standard baths, toilets, and fittings simply won’t fit.
Tailored shower suites for small bathrooms allow homeowners to gain ergonomics and aesthetics, without sacrificing valuable square footage. Plus, well-designed compact suites add value by improving layout and flow. Strategic use of corners coupled with compact fixtures creates spacious atmospheres, even in tiny footprints.
Ideally, small bathroom suites combine corner baths or showers, space-saving sanitaryware like wall-hung toilets, and storage solutions for neatly tucking away toiletries. When designed cohesively, these elements build beautiful, practical rooms despite cramped dimensions.
Corner Baths: Maximising Space in Tiny Bathrooms
When getting bathroom suites for small bathrooms, corner bathrooms are a perfect option available. Let’s learn more about them.
Why Choose a Corner Bath for Your Small Bathroom Suite?
Corner baths maximise usable floor space in awkward layouts, making them perfect for small bathroom suites. Their angled footprint tucks neatly into wasted corners, opening up traffic areas. Compared to bulky rectangular baths, corner models add practical ergonomic function.
Visually, corner baths create an illusion of expanded space with their rounded fronts and streamlined shapes. For minimal impact, choose low-profile styles resembling sleek built-in tubs. When combined with light colours and mirror accents, compact corner baths make tiny rooms feel bright and airy.
From relaxation to ease of access, small bathroom shower suites offer full functionality despite squeezed dimensions. For small bathroom suites needing both practicality and panache, corner baths check every box.
Types of Corner Baths for Compact Spaces
P-Shaped Corner Baths
With their distinctive rounded front and straight back edge, P-shaped corner baths optimise unused angles in awkward rooms. Their shorter back minimizes protrusion compared to rounded triangular baths. Front-facing taps suit the contoured silhouette. For a streamlined built-in aesthetic, select low-rim, one-piece styles.
Triangular Corner Baths
Featuring an innovative triangular footprint, these corner baths utilize three walls for maximum efficiency. Rounded or angled fronts create design interest. Built-in versions in glossy acrylic or solid surface materials resemble chic contemporary sculptures. Freestanding triangle baths work in period interiors.
Freestanding Corner Baths
Bringing modern panache to small spaces, freestanding corner baths flaunt unique 3/4-rounded silhouettes. Sculptural pared-down forms belie the generous bathing capacity inside. Teamed with minimalist taps and interiors, these glossy statement baths exude contemporary edge. Use related colours and materials throughout for design harmony.
Material Recommendations
· Acrylic
With colourfast, durable finishes, moulded acrylic baths are lightweight, inexpensive, and easy to clean. Modern one-piece models have a built-in appearance emphasized by low-profile rims. Matching wall panels maintain the sleek aesthetic.
· Composite
Combining acrylic and tough stone quartz or resin, composite baths flaunt the sleek look of acrylic with the hardwearing strength of stone. Super low-profile built-in styles work beautifully in contemporary schemes.
Top 3 Corner Bath Models for UK Homes
1. The Ultimate P-Shaped Corner Bath
This popular P-shaped corner bath boasts a sleek, streamlined design to maximize space efficiency. The generous single-person capacity allows for relaxing soaks, while the polished acrylic finish and lightweight build ensures durable comfort and easy maintenance. Integrated overflows and front taps complete the modern look.
2. Traditional L-Shaped Double-Ended Corner Bath
For a touch of classic charm, this double-ended L-shaped corner bath blends traditional style with space-saving practicality. Sculpted roll-top ends provide comfort and depth. A timeless porcelain exterior guarantees easy cleaning. Stately ball and claw feet finish the enduring vintage-inspired aesthetic.
3. Modern Triangular Freestanding Corner Bath
Make a contemporary statement with the striking lines of this triangular freestanding corner bath, crafted from durable stone resin. The matt finish and sleek minimalist style bring textural interest and modern edge. An angled back with handy shelf maximizes the corner footprint for optimal space efficiency and unique visual presence.
Installation Tips for Corner Baths
Proper installation ensures corner baths function flawlessly within small bathroom suites. Consider the following:
· Measure Carefully Laser measure for total accuracy, considering protruding elements like bath feet.
· Involve Professionals Plumbing in new corner baths requires adjusting pipework. Unless highly experienced, hire tradespeople.
· Check Access Ensure adequate doorway width and route for bringing bulky bath units into the bathroom.
· Consider Floor Support Remember added weight and water pressure demands. Consult structural engineers if uncertain.
While DIY bath installation is possible in theory, the complexity of plumbing, angles, access, and weight distribution make professional help advisable.
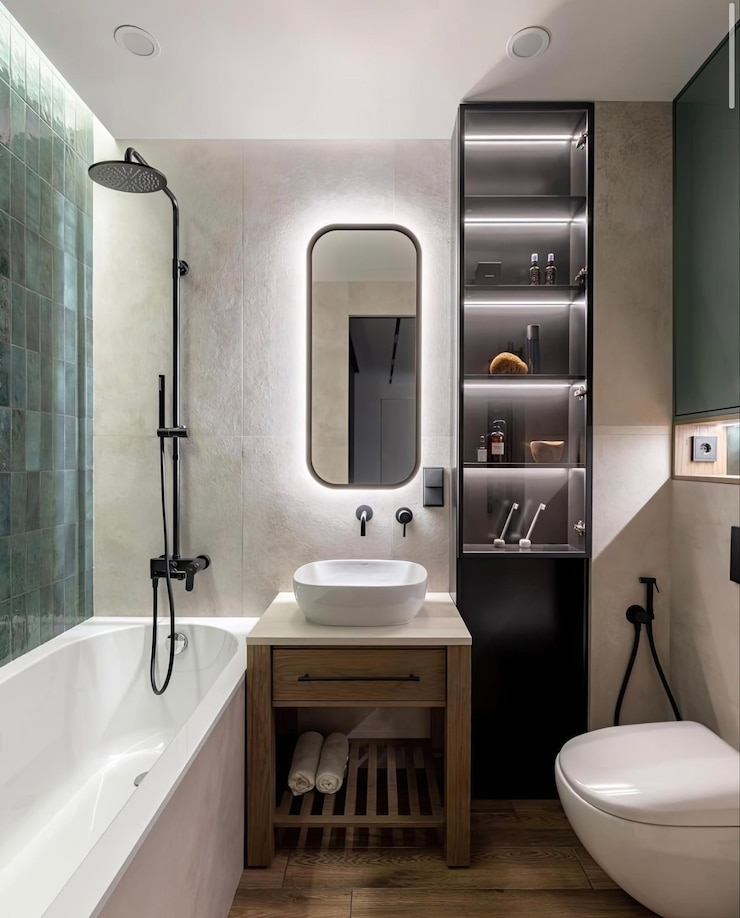
Compact Toilets: Sleek and Space-Saving Solutions
When planning small bathroom suites, toilets present a significant spatial challenge. Bulky cisterns gobble valuable real estate. Luckily compact design innovations save inches without compromising performance.
Wall-Hung vs. Back-to-Wall Toilets
Wall-hung toilets detach bowls from cisterns, allowing units to be fixed directly to walls. This clears space underneath for easier cleaning while showcasing uber-modern designs. However, wall-hung models do require embedded wall frames. Still, they are ideal for small bathroom suites.
Back-to-wall toilets have unframed detached cisterns fixed to walls behind basins, saving slightly less room but permitting simpler installation. As long as basins have sufficient clearance, most average DIYers can handle back-to-wall units. Their floor-standing bowls also facilitate maintenance. They are also a great option available for anyone seeking bathroom suites for small bathrooms.
Best Compact Toilet Designs for Small Bathrooms
Slimline Toilet Bowls Elongated slimline bowls save space while delivering full comfort. Many include practical shallow trap ways preventing blockages.
Concealed Cisterns
For a sleek contemporary edge, concealed cisterns hide working parts inside wall voids or vanity units. Electronic actuator plates provide the only visible flush controls.
Dual Flush
Permitting partial or full flushes optimizes water conservation without compromising performance. Ideal in eco-conscious times.
Recommended Compact Toilets
1. Laufen Pro Wall-Hung Slim Toilet
Ultra-narrow Swiss-designed wall-hung toilet with sleek soft-closing seat. Whisper-flush actuator.
2. Roca Debba Back-to-Wall Toilet
Super slim back-to-wall toilet and bidet with pearl white finish. Elegant design conceals plumbing.
3. Vitra S50 Dual Flush Close-Coupled Toilet
Space-saving dual-flush toilet with slim pan and concealed modern cistern. Quiet 4.5/3L flush.
Shower Suites for Small Bathrooms: Smart and Stylish
Benefits of Shower Suites in Compact Bathrooms
Given their ultra-compact footprint, walk-in showers present an attractive bathing option for tiny bathrooms. By eliminating bulky bathtubs, clever shower enclosures carve out spacious atmospheres without stealing valuable inches.
Floor-level walk-ins seamlessly transition into surrounding bathroom floors using ultra-low profiles. Meanwhile, contemporary glass cubicles introduce airy elegance through sheer or patterned screens. For the ultimate in stylish space-saving, shower suites can’t be beaten.
Space-Saving Shower Enclosures
· Quadrant Shower Enclosures
Featuring compact 90-degree rounded fronts, quadrant showers maximize space while delivering clean sightlines. Low-profile trays merge into floors for minimal intrusion. They are popular among homeowners who seek shower suites for small bathrooms.
· Bi-Fold Shower Doors
Accordion-style bi-fold doors collapse into amazingly compact footprints when open. Closed, they form contemporary glass walls. Silky-smooth actions prevent cracked shower glass. These features make it ideal for small bathroom shower suites.
· Sliding Shower Doors
Sleek frameless glass sliders create an airy, open aesthetic for contemporary shower suites. Seamlessly gliding access doors save inches over traditional swinging models.
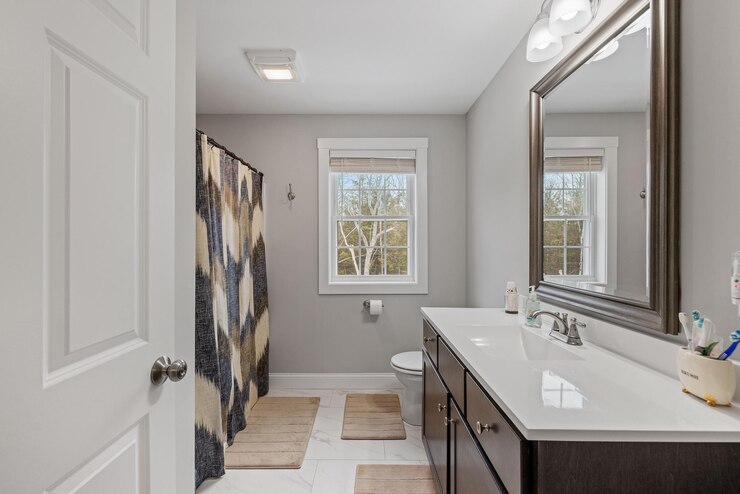
Clever Storage Solutions for Tight Spaces
Even after choosing space-saving fixtures, small bathroom suites still need ample storage for toiletries and tools. That’s where purpose-designed furnishings seamlessly tuck necessities behind doors or within cabinetry.
Over-Toilet Storage Units
Positioned across the water closet, floor-to-ceiling shelving units take advantage of wasted above-toilet zones for extra storage. Integrated cabinetry also hides unsightly cisterns. Choose wood tones matching other bathroom furnishings for cohesion.
Recessed Niches and Wall-Mounted Cabinets
Recessed nooks built into perimeter walls offer display shelving for toiletries and decor behind glass doors. Mirrored interiors amplify light while small shelves organize daily essentials. Nearby wall cabinets provide enclosed storage with integrated handles to maintain clean sightlines.
Vanity Units with Integrated Storage
Contemporary vanity units merge basins and storage seamlessly. Tower units feature narrow slimline drawers for tucking away overflow toiletries and tools. Below-basin cabinets offer larger-volume storage while wall-hung float above floors. Illuminated mirror cabinets provide even more concealed storage.
Multi-Functional Furniture
Make every inch work overtime by selecting furnishings with dual functionality. Heated towel rails with integrated shelves add warming racks above display ledges. Corner shower benches provide handy seating while hiding storage below.
Combining Elements: Designing a Cohesive Small Bathroom Suite
When all elements unite seamlessly, even the most compact bathroom feels luxuriously spacious. Create harmony through cohesive aesthetics and smart layouts. Here’s how to pull off a stylishly small bathroom suite ideas.
· Seek Design Unity
Match plumbing fixture shapes, colours, and materials for visual flow. A glossy white suite reinforced by mirror accents reads clean, bright and airy.
· Zone Cleverly
Group wet areas together near plumbing walls, while storage solutions land near the entrance for easy access.
· Repeat Materials
Tiling shower enclosures fully from floor to ceiling makes glass cubes seem bigger. Clad adjacent walls in matching porcelain for expanded atmospheres. This helps you create some of the best bathroom suites for small bathrooms.
· Maximize Corners
Tuck corner baths, showers, or storage un its into formerly wasted recesses near room edges. Then orient furniture to define central zones.
Conclusion
Designing beautiful, functional small bathroom suites relies on space-saving corner baths, compact toilets, and clever storage solutions tailored for awkward UK rooms. By combining space-saving fixtures with holistic finishes and materials for harmony, tiny bathrooms gain style and efficiency.
For bespoke small bathroom suites expertly designed for your unique space, consult the specialists at Elegant Showers UK Online Shop. Our experienced designers blend space-saving innovations like corner baths and walk-in showers with beautiful finishes for bathrooms that feel luxuriously roomy, no matter the size.


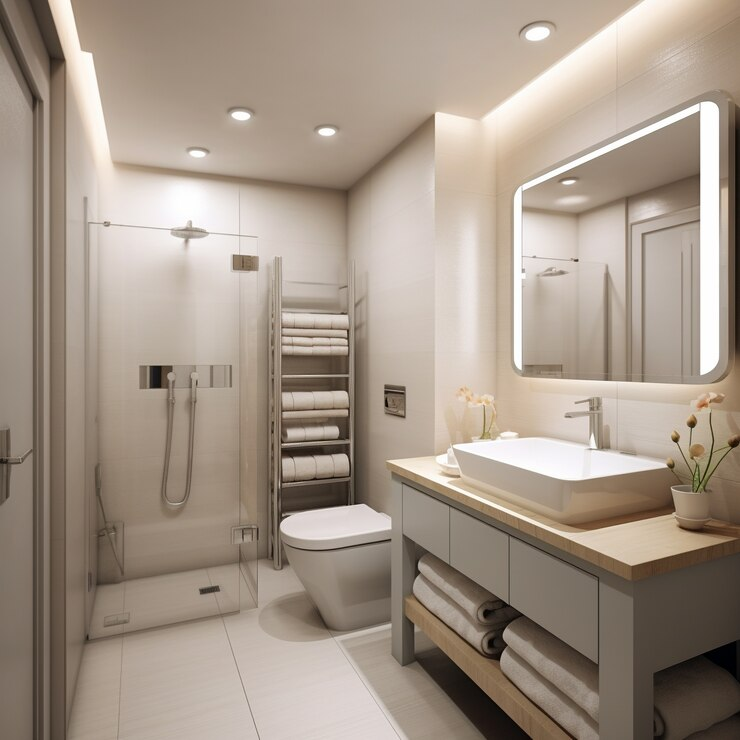
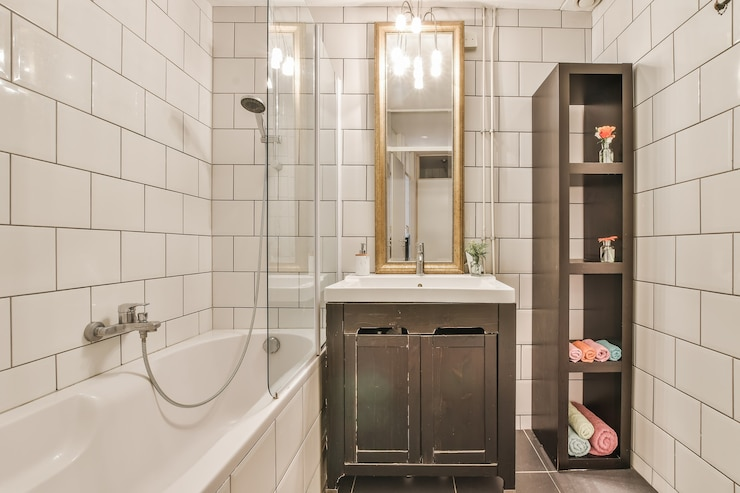
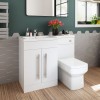
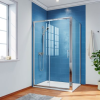



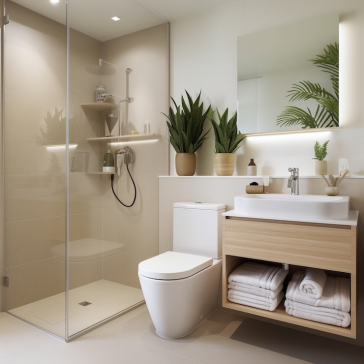
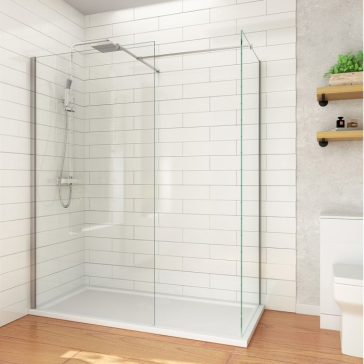
Validate your login